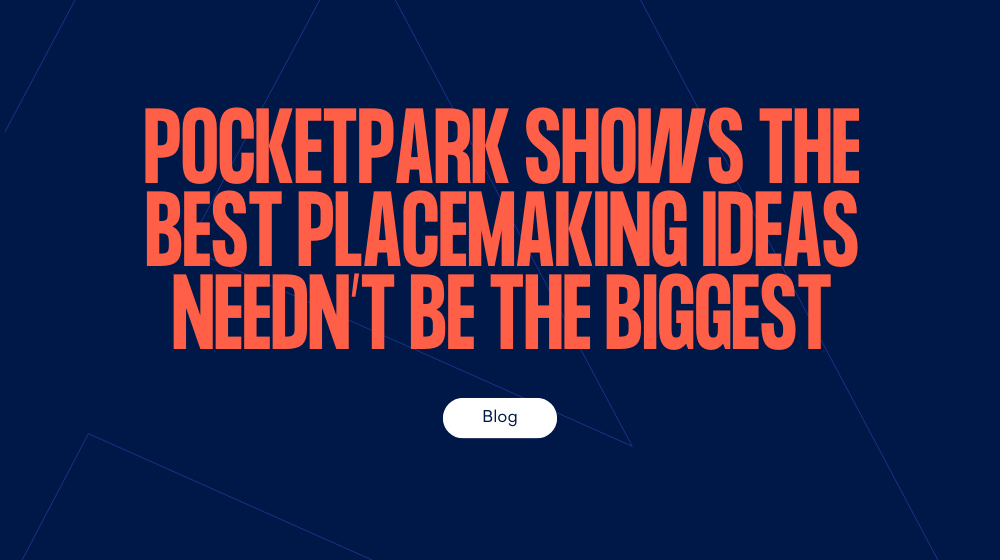As we’ve seen, placemaking principles can be applied to developments on a massive scale, but they can also be employed on the very small, creating places within places. As part of one of its projects, WOHA Architects incorporated a tiny “pocket park” into the body of a building.
The feature was part of the refurbishment of a pair of heritage-listed shophouses at 48 North Canal Road, in Singapore. The project, which called for new boutique offices and a new rear wing, was actually completed in 2012, but it was brought to our attention last week by the excellent blog Inhabit.
WOHA opted to use the part of the shophouses for meeting rooms, with the low original ceilings having been retained. Open plan offices, meanwhile, were built into the upper levels, affording them more space and better views of the surrounding areas.
So far, so straightforward, but it’s back down on the ground floor where thing get interesting. The studio situated an tiny outdoor park at the heart of the building. To do this, internal floor space had to be sacrificed, but the result was a surprising and pleasant place for people to relax, meet and pass through. In addition, large windows allow building occupants to enjoy the greenery from the surrounding café, break-out areas and meeting rooms and bring natural light inside.
The success of placemaking ideas like this is measured on the extent to which they draw people in. A vibrant new city centre destination in which people want to spend time may be a more common example of placemaking done well, but even a small and private pocket park like that at 48 North Canal Road can be considered a success if building users enjoy spending time there.
Source & images: WOHA Architects
As an expert in placemaking communications, Active Profile seeks out inspiring projects from around the world for insight and commentary. There's more detailed info about placemaking in our ebook Effective Placemaking Communications For Your Mixed-Use Development, Volume 1: Explore, which you can download for free.



